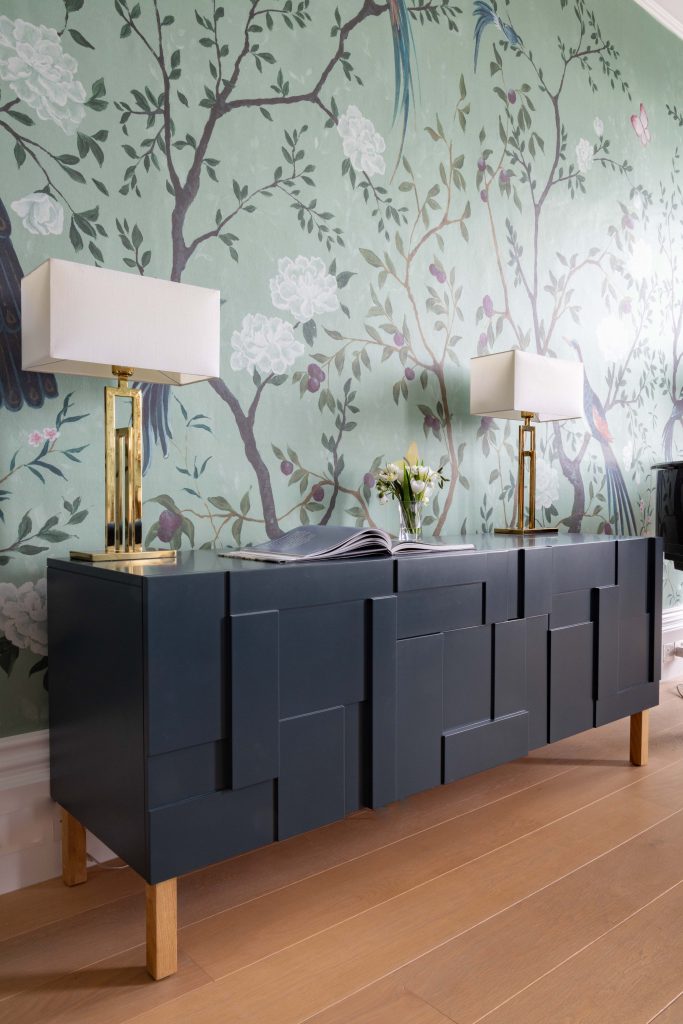Drawing and Withdrawing rooms
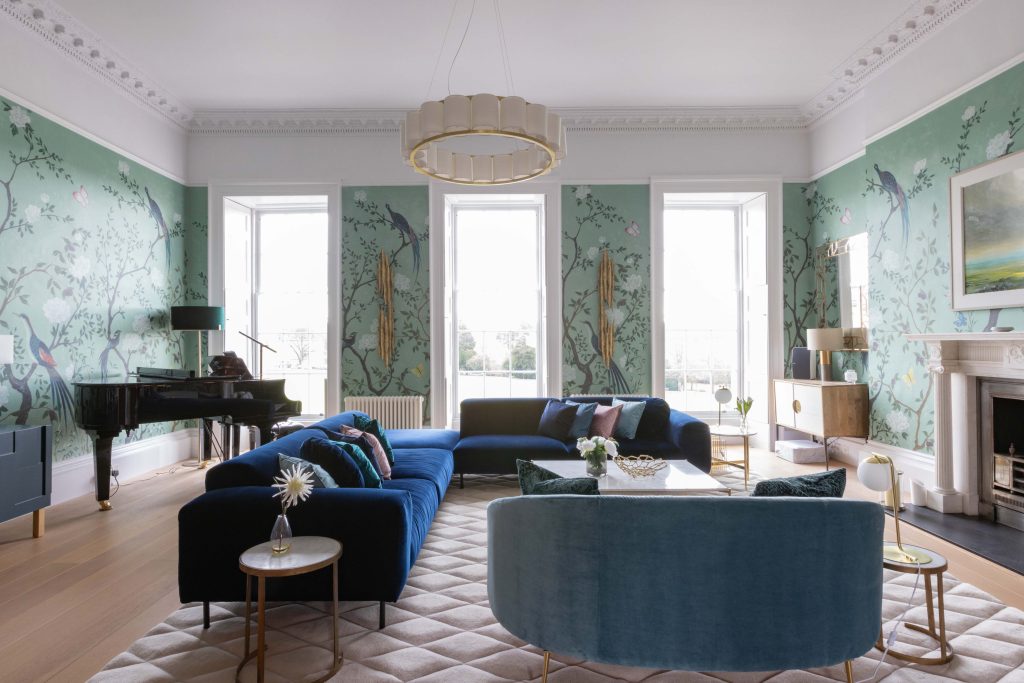
Clair Strong Interior Design is based in the beautiful Georgian city of Bath, so many of our projects are for owners of stunning period houses built between 1770 and 1820.
We recently completed the complete redecoration of a Grade 1 listed 5-storey house in the centre of Bath for a family who wanted a comfortable family home decorated in a contemporary classic style. Their brief was for us to design the interior to look stylish and elegant but function as a modern family home.
The Georgian era was a period of great change, as cities grew, trade routes expanded, consumerism took off and art and literature blossomed. As Bath became the playground for the rich and famous, architects like John Wood came to the city to build new houses in the newly fashionable building style called Palladian architecture, a European style of architecture from Italy.
Because of this, Georgian houses have a focus on balance and proportion, with an emphasis on harmony and symmetry. The original layout of this house would have been that the owners lived on the larger ground, first and second floors, with the largest rooms facing the street. Staff usually lived on the top storeys and the kitchen, coal hole, scullery and other functional rooms were in the basement.
In this series of articles, I will describe the interior design of this lovely home, starting with the drawing and withdrawing rooms on the first floor.
The Drawing Room
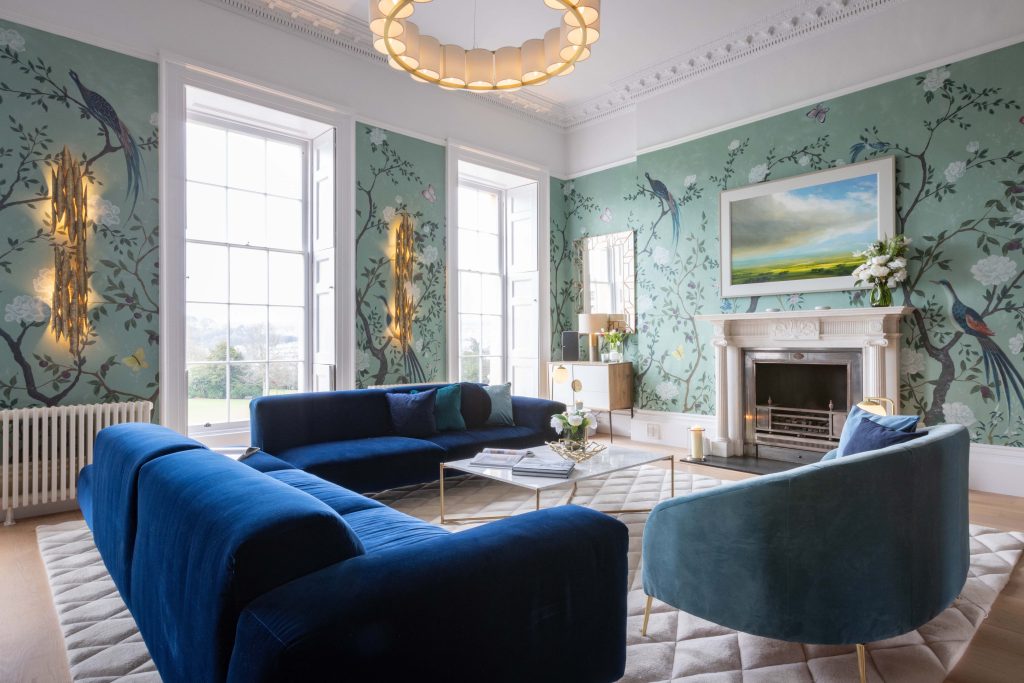
Facing the front of the house, the drawing room is the real statement room in the house, with its three floor to ceiling sash windows, high ceilings and a large statement fireplace.
Throughout the house, the family wanted a soft, gentle palette with colours from Little Greene Paints and Farrow & Ball. The greens, greys and accents of purple all worked to complement each other giving a relaxed flow. In this room, rather than paint the walls, we chose a dramatic mural wallpaper called Edo from Coordonne in aqua.
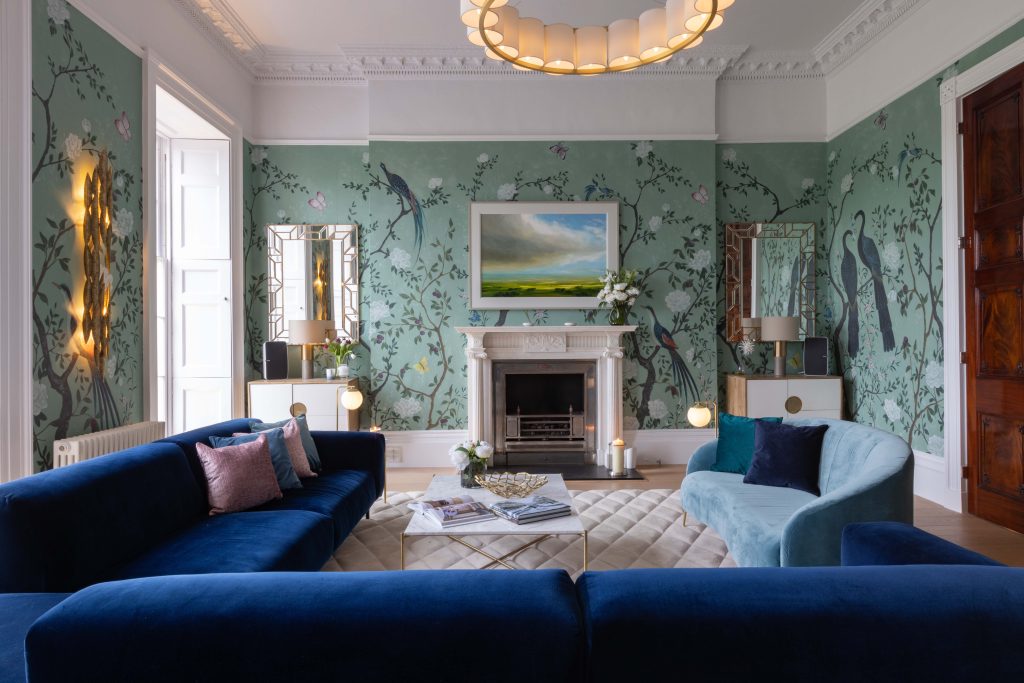
Made to measure, this stunning design based on a mythical oriental tapestry features a pair of exotic dark blue peacocks perched on a branch surrounded by white peonies and colourful birds and butterflies. We papered up to the picture rail and painted the ceiling, frieze, cornice and all the woodwork in Farrow & Ball Wevet. Wevet is a delicate white with a hint of grey with an almost translucent feel to it. It is a relaxed neutral which is very easy to live with. It is charmingly named after the old Dorset term for a spider’s web and really showcases the original decorative features of the room.
The room originally had curtains, but we removed them and resisted the temptation to replace them, or add blinds, to let light flood into the room and showcase the wonderful shuttered windows and view beyond.
In this room, the family used their existing rug, artwork and sofas but, as in the rest of the house, we sourced pieces to complement their existing furniture.
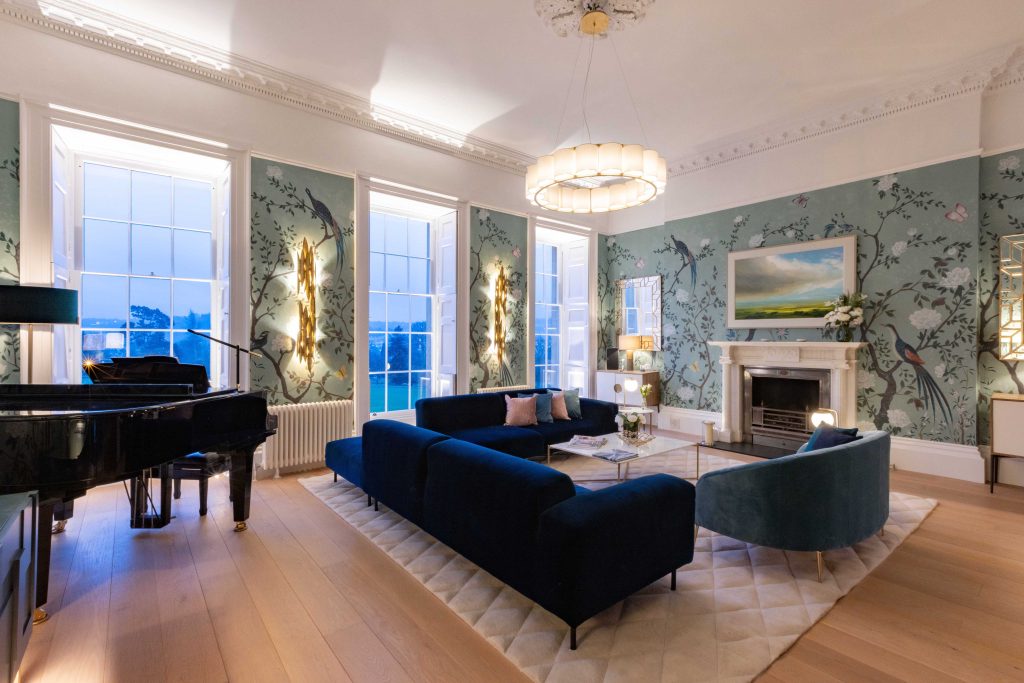
To provide storage and create a real statement opposite the fireplace, we chose the Alba sideboard in European oak from Pinch with a lacquered relief-panelled exterior and timber-lined interior. The cabinet houses two drawers in the middle with a cupboard either side. Cleverly, both cupboards have integrated cable access in the base to accommodate technology, without leaving trailing cables on view.
We had it finished in Hague Blue to tone with the dark blues in the wallpaper design.
We sourced an elegant, rectangular, marble coffee table from Gillmore Space. Designed with a white marble top supported by a brushed brass metal frame it fits perfectly with the contemporary style of the couple’s sofas from Heals.
The high ceilings of this beautiful room demand a grand chandelier. We chose the iconic Bibendum Chandelier from award-winning British designer Martin Huxford. Made from satin brass metal tubes, this unique contemporary chandelier features a pattern of tightly packed, harmoniously repeated curved cotton shades and is suspended by adjustable wires from a circular ceiling rose.
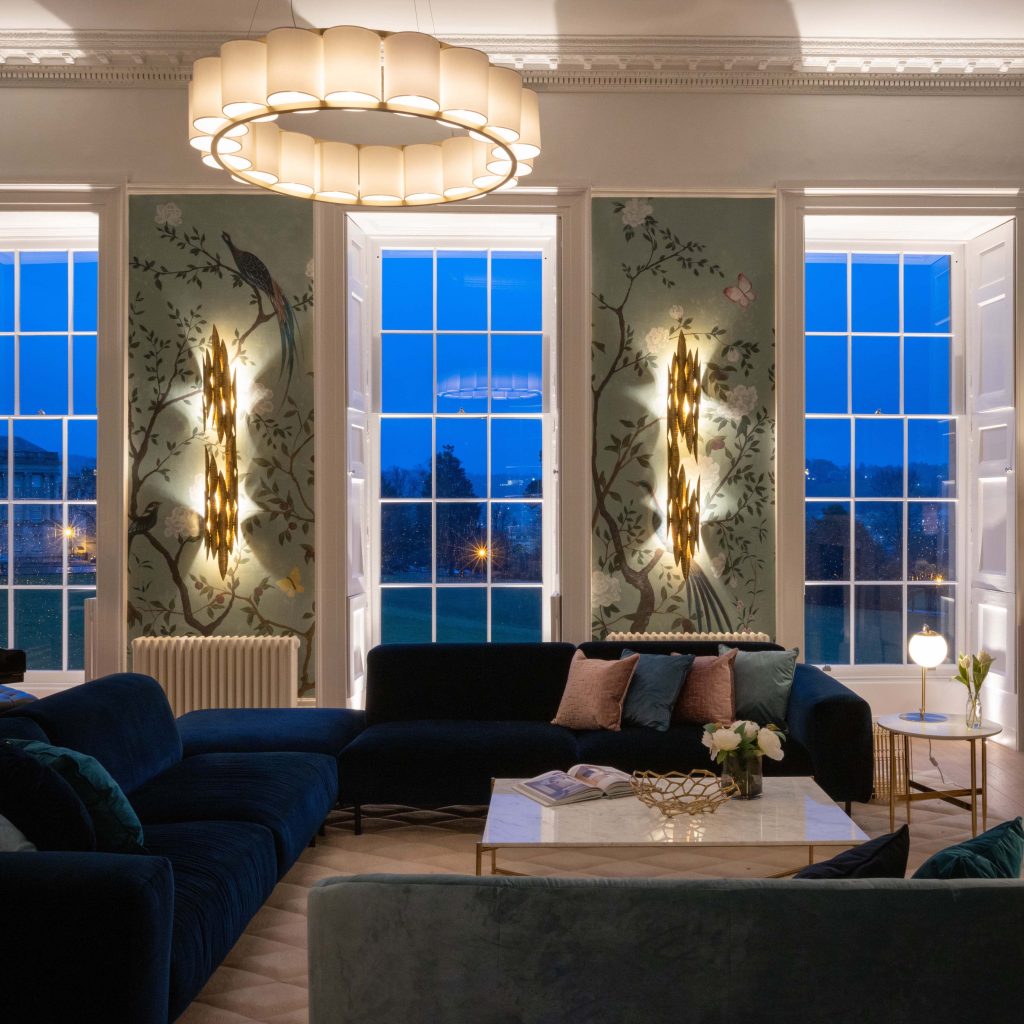
Bibendum wall lights and a slightly smaller twin pendant for the withdrawing room were chosen to match.
Withdrawing Room
The couple wanted to use this room as a more relaxed space with their comfortable sofas and a big TV for family movie nights. The room was already papered in Designer’s Guild Kyushu Linen in deep navy, so we simply repainted the panelling, woodwork and ceiling in Wevet to freshen up the space.
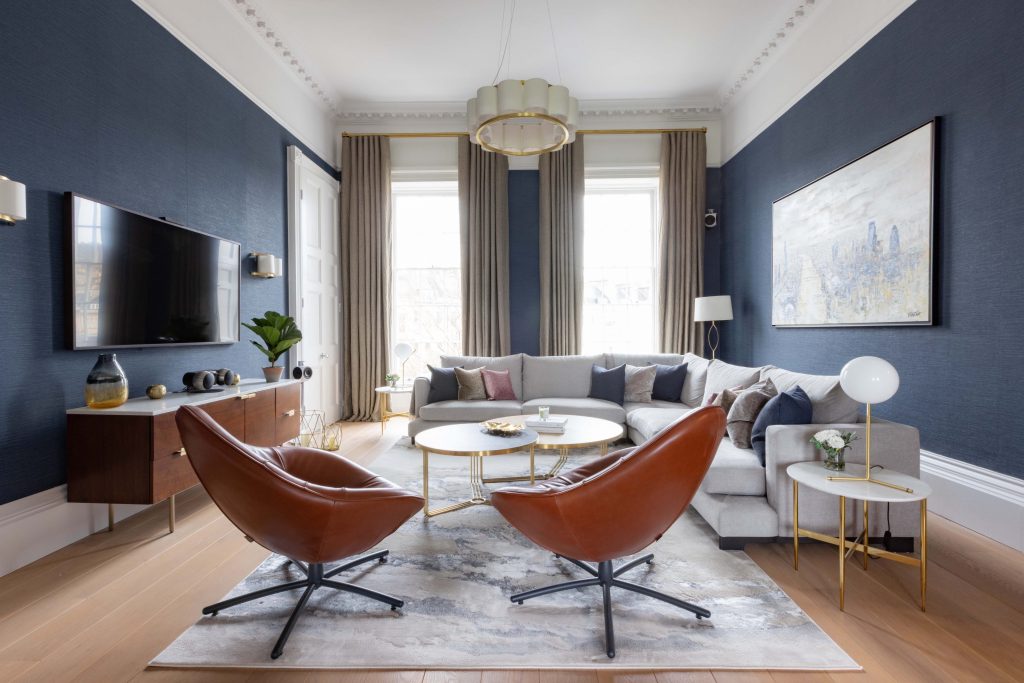
To provide valuable surfaces for drinks’ glasses, we sourced two circular coffee tables from Gilmore Space. The tables come in dark stone or pale oak with a brass frame and is part of the Finn Collection, which is a versatile range of furniture that crosses the boundaries between urban chic and classic modernity.
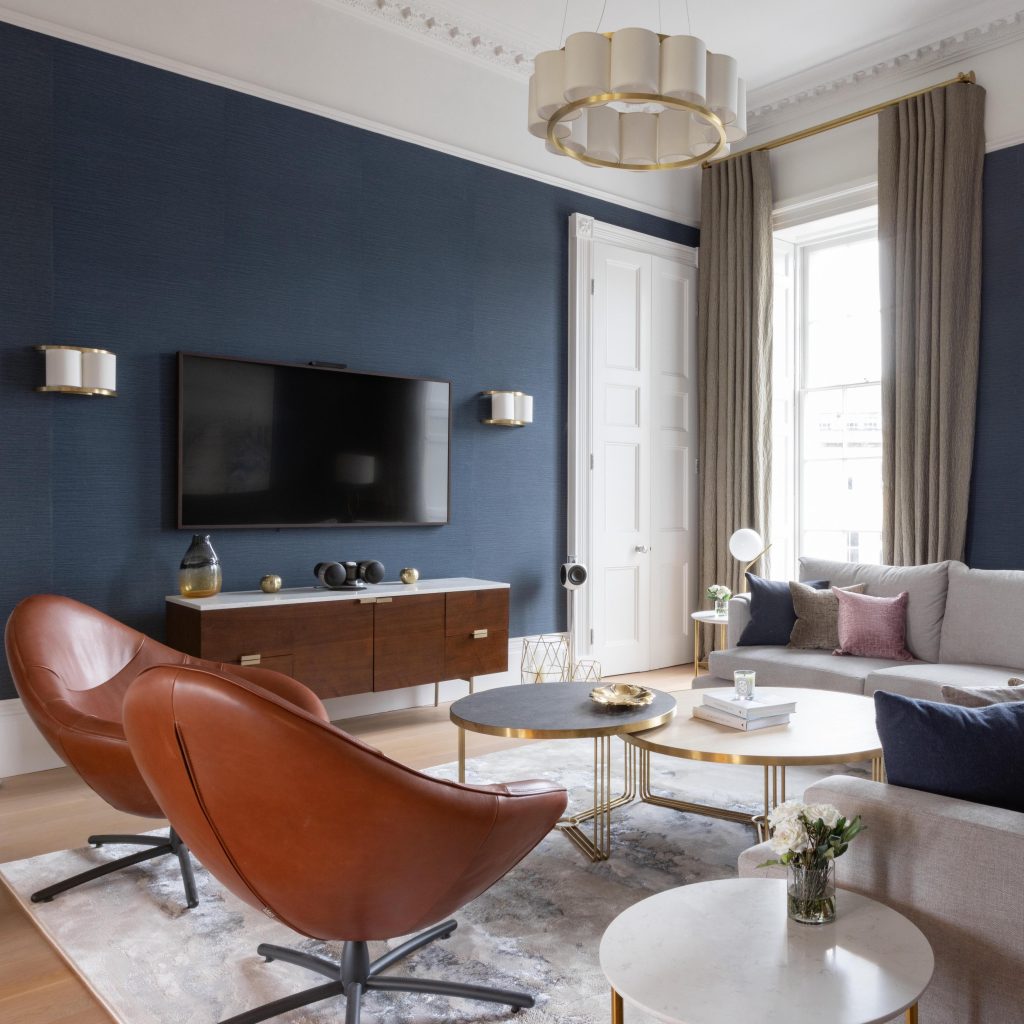
The Chandelier was the Bibendum by Martin Huxford to echo the lighting in the drawing room and we replaced the lights near the TV and on the wall with matching wall lights with shades in natural cotton.
The family were delighted with their contemporary yet classic living spaces.
In the next post, you can read about the ground floor of this beautiful family home.

