In this 5-story Georgian house, we produced a complete design plan for the home from top to bottom. In this post, we look at the ground floor redesign.
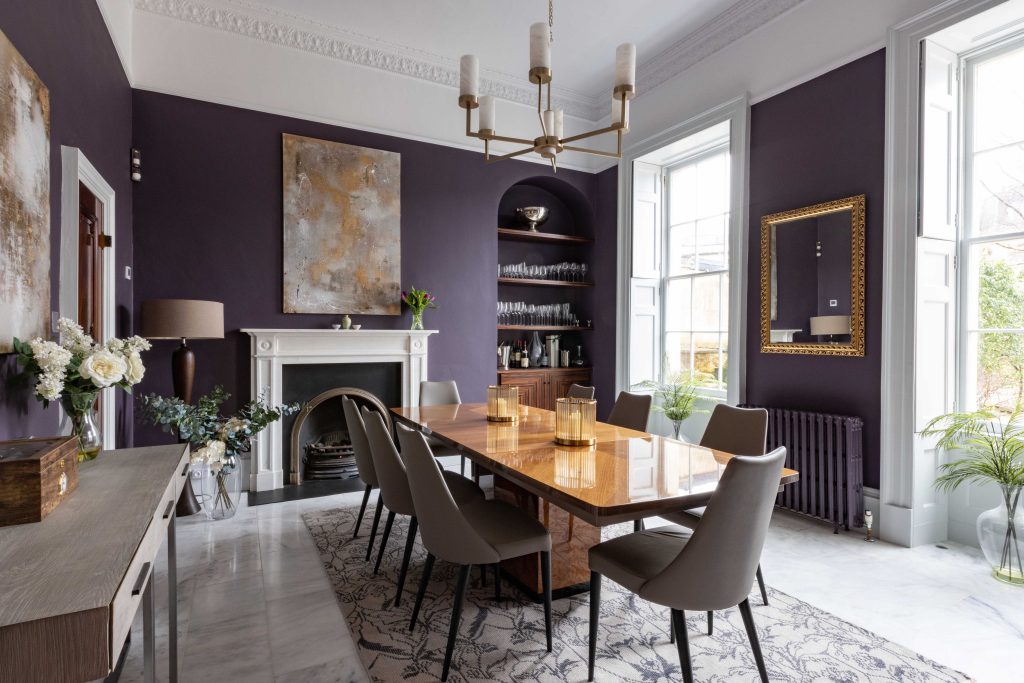
The Ground Floor
The features of Georgian houses that make them so desirable today are the wonderful high ceilings, statement fireplaces and large sash windows. Georgian houses are often very spacious and filled with light and make wonderful family homes.
At the end of the 17th century, Georgians would entertain guests with a drink on the ground floor, but this changed at the beginning of the 18th century when the fashion was to bring guests up to the first floor. The ground floor was then used for formal reception rooms and sometimes a dining room or breakfast room. In large houses there might also be a powder room where wigs could be powdered before leaving the house. Wearing powdered wigs was a Georgian fashion statement.
In this house, the ground floor with its stunning hallway and grand staircase is where the kitchen, dining room, garden room and cloakroom are situated.
The Kitchen
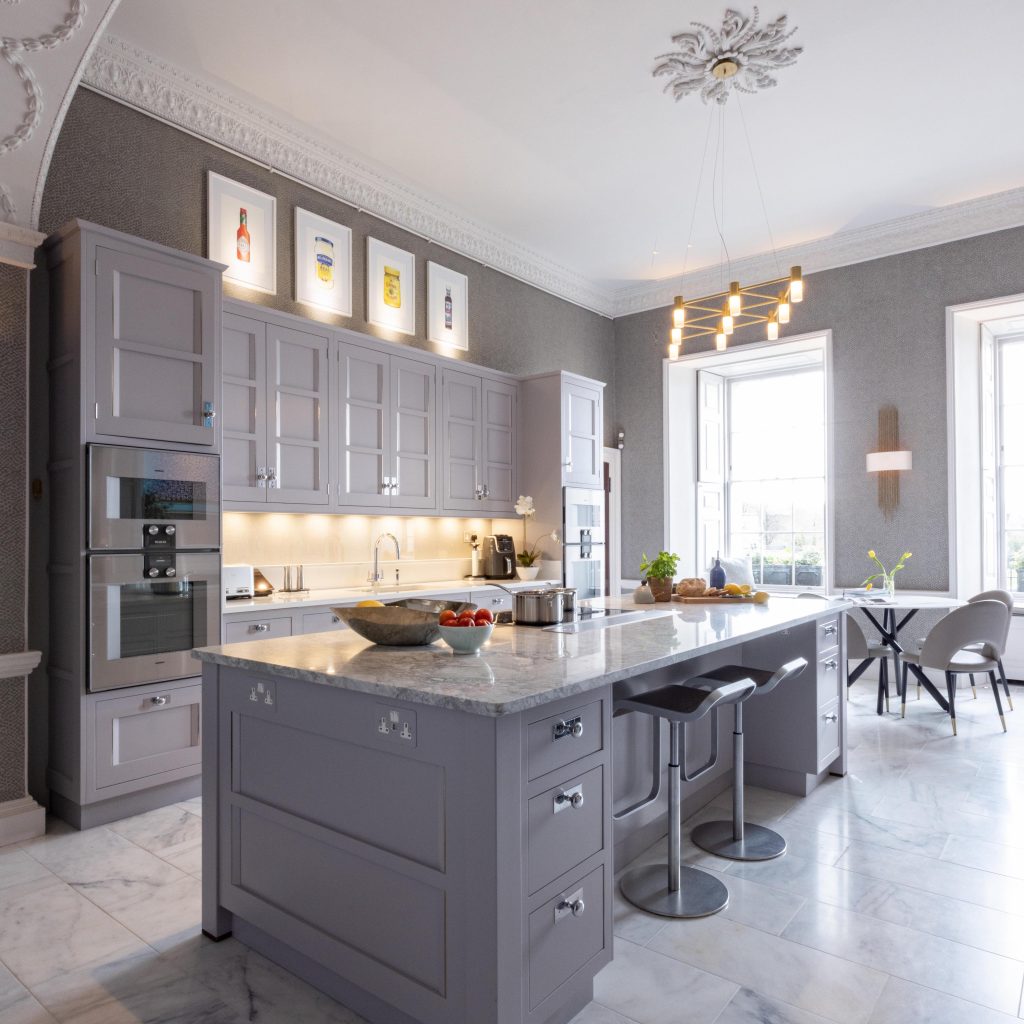
The kitchen was in situ and already worked well as a functional room.
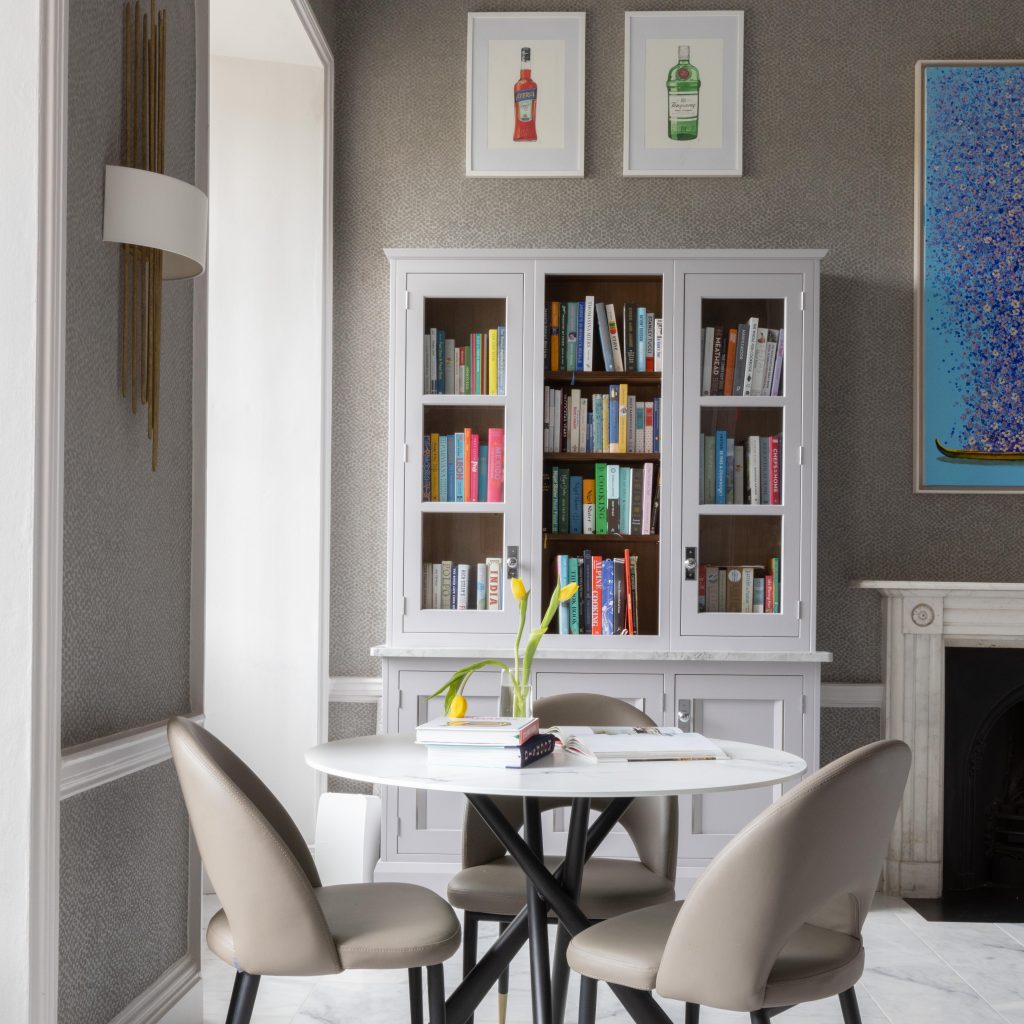
To update this room, we added the contemporary Matrix Chandelier from Martin Huxford. This dramatic light is hand built from solid brass geometric sections which can be extended lengthways and widthways, creating a latticework of light to illuminate the kitchen work surface. To maximise the view from the beautiful windows we removed the curtains.
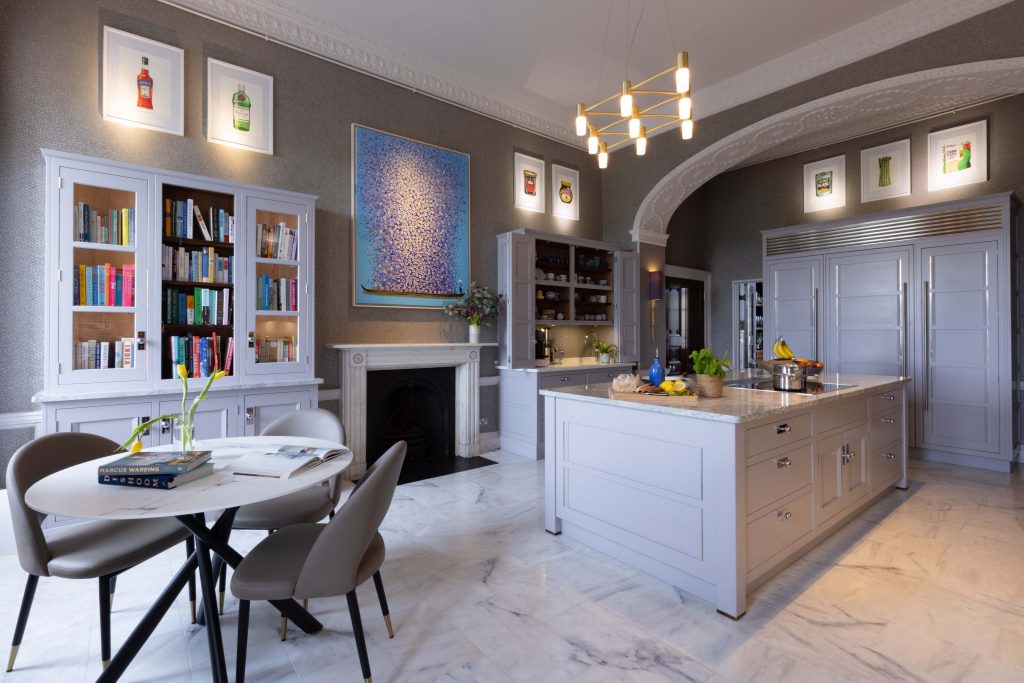
The Dining Room
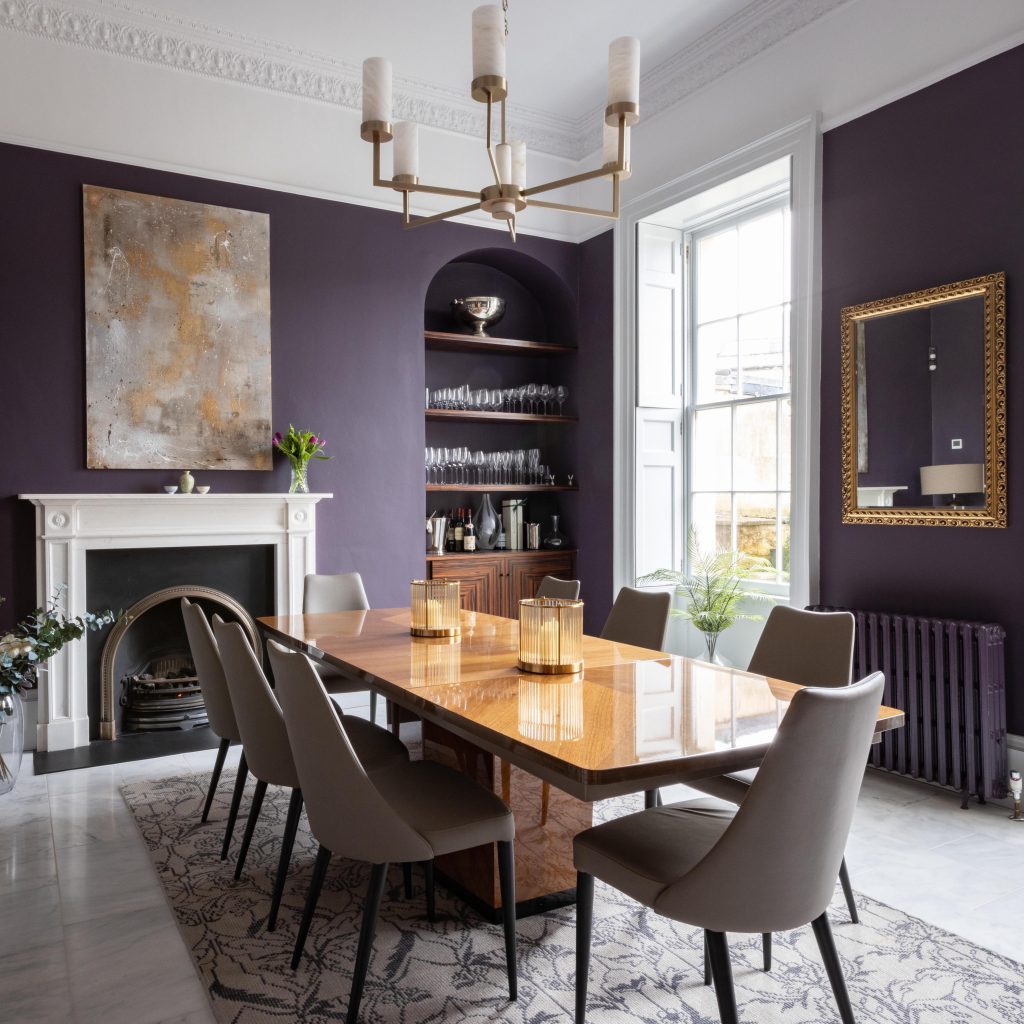
We removed the curtains in the dining room to let in plenty of light. We then painted it in Pelt by Farrow & Ball, a deliciously deep purple named after untreated animal hides. This regal colour complements the pale lilac grey of the kitchen units. The ceiling was painted in Farrow & Ball Wevet and the woodwork in Dimpse.
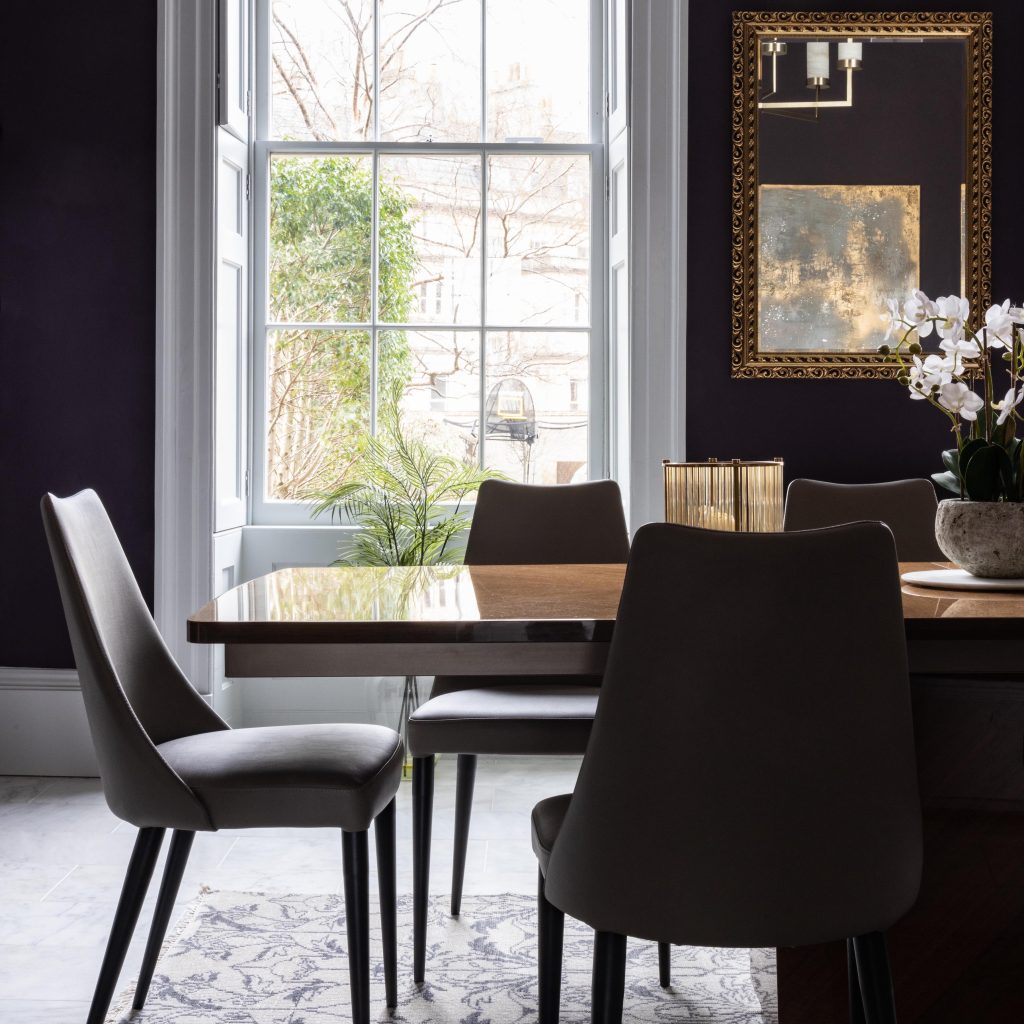
We installed a Compass Chandelier in Gold with Alabaster from Tigermoth Lighting over the table. This elegant Chandelier features shades hewn from solid alabaster offset by the clean contemporary lines of the hand-grained metalwork. When lit, the alabaster shade offers a stunning diffused light. We added Compass wall lights to match.
The Garden Room
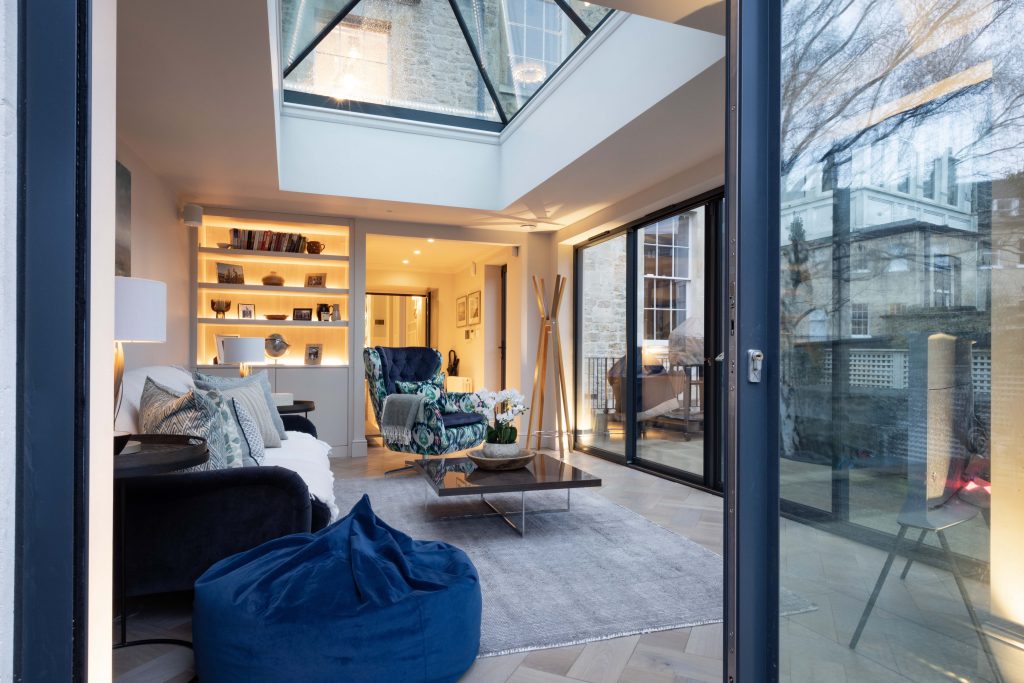
In the garden room, a stunning new glass roof lantern and glazed doors which open onto the terraced garden flood the room in light. We updated the walls in Little Greene in Rolling Fog. This mid shade of a classic heritage paint is a pale yet warm neutral colour, ideal as an off-white paint.
The Cloakroom
The cloakroom was repainted.
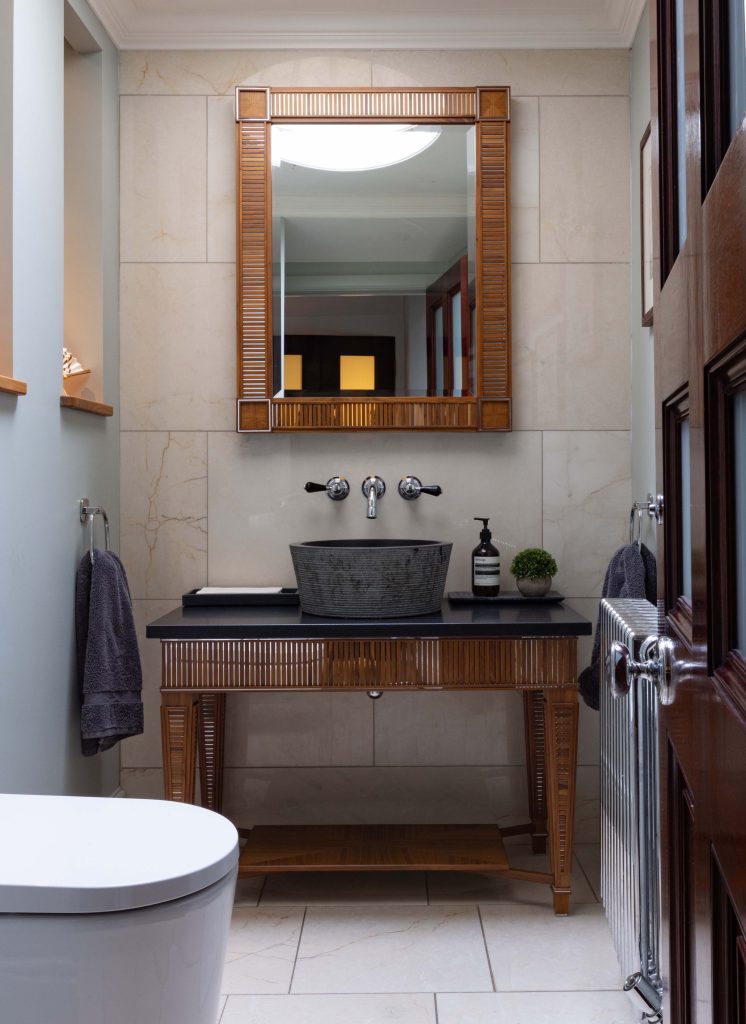
The couple were delighted with the flow of the ground floor rooms and more integrated design concept.



