Originally the top floor attic rooms of Regency and Georgian houses would have been used as accommodation for the servants of the household. The lower ceilings and smaller windows mean that today we tend to use them as guest bedrooms; that is no exception in this five storey town house in Bath
The top floor has been designed to provide two guest bedrooms and a guest bathroom.
Hallway and landing
The wooden staircase and bannisters leading to the top floor were completely restored, and we fitted a silver chain chandelier already owned by our client.
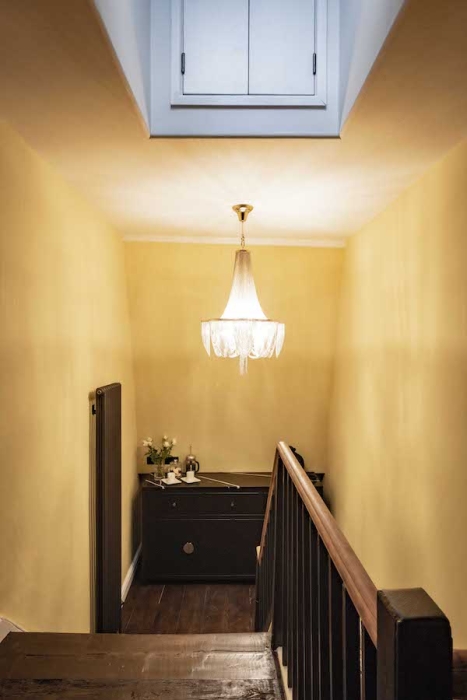
From the 2nd floor landing door dividing the main stairs from the attic staircase onwards, we painted the walls in Farrow & Ball’s Citrona. Designed by US interior designer, Kelly Wearstler, this softened citrus shade is an earthy, contemporary take on a true chartreuse. We used it make the guest bedrooms distinctly fun and different from the rest of the house. The spindles were painted in the ever popular Railings.
Because the bedrooms are at the top of the house and the kitchen is in the basement, we created a bespoke marbled topped sideboard painted in Little Greene’s Jack Black on the landing. This provided a space for tea and coffee facilities for weekend guests to make their own drinks.
Guest bedroom 1
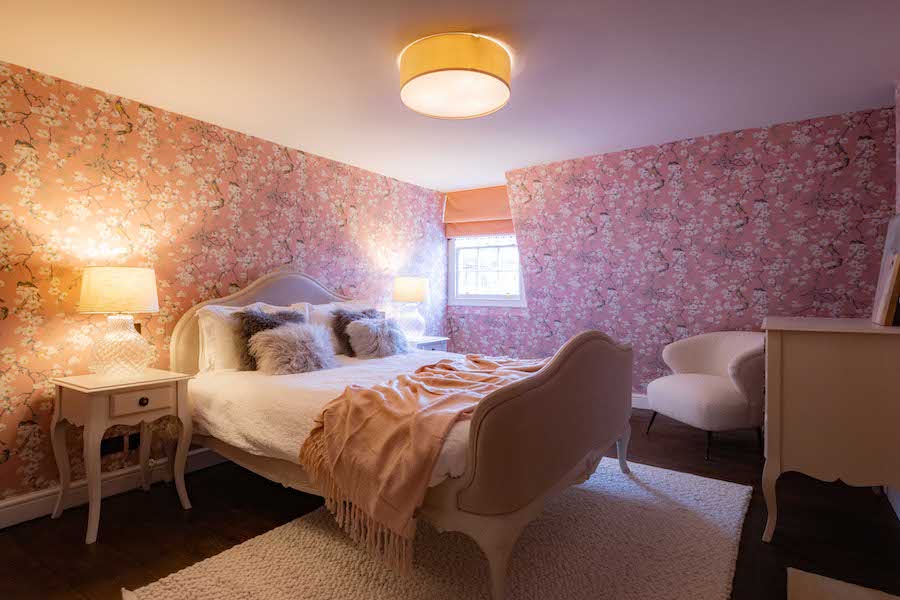
In the pink guest bedroom, we used a bed already owned by the client and sourced the Gustavian bedside tables and chest of drawers from Scumble Goosie which we had painted in Farrow & Ball Old White to match.
The lamps on the bedside tables are clear dimpled Azors lamps by David Hunt, whilst the pendant light is the Paolo three light flush shade which was colour matched for the client.
The room was papered in Little Greene’s Massingberd Blossom wallpaper in Oriental Pink. The wallpaper from which this design is drawn, is most likely of British Edwardian origin, but stylistically is very representative of the era’s passion for oriental design. The trailing blossom and repeating birds are elements commonly found in early, hand-painted chinoiserie, and the use of traditional surface printing retains a tactile quality.
The interlined and blackout lined roman blinds were made in Designers Guild’s Vellutto velvet weave in Pale Rose with Samuel and Sons Cirque pom pom trim in silver birch.
We laid a Sigga Rug by Linie Design from Heals to provide warmth underfoot. This beautiful cream rug is handcrafted in India using chunky New Zealand wool.
Occasional seating was provided by the Jeanne armchair from Soho Home. A nod to vintage styling and the soft furnishings seen throughout the Soho Houses, the armchair has tapered metal legs and is upholstered in a cream bouclé, with a wrap-around cocoon silhouette.
We fitted peg rails from Garden Trading in one of the wardrobes.
Guest bedroom 2
In the second guest bedroom we used a bed and side tables owned by the client and gave the room a fresh look by hanging wallpaper from Mind the Gap. The Folk Embroidery design in fern green stems from old embroidery patterns and has flower and bird motifs as source of inspiration.
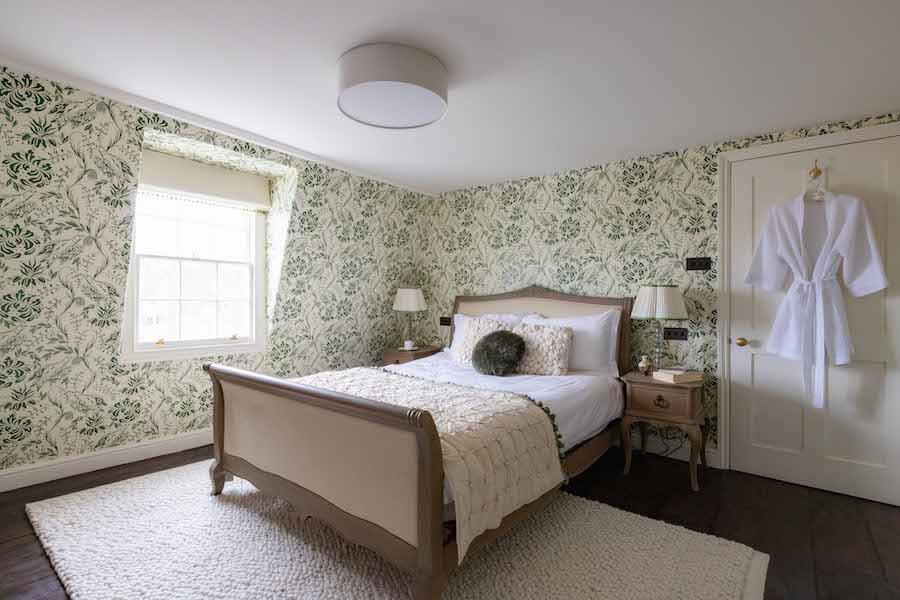
We fitted Roman blinds in Romo’s Ermin fabric in Calico and added Samuel and Sons Cirque pom pom trims in Pear.
The limited edition Dalrymple bedspread from Soho Home, specially created for the House in Paris, brings a statement impact to the foot of the bed. Crafted from pure cotton in a vintage-inspired cream tone, it has a large knotted front in a grid formation and a sage-green pinstripe reverse for versatility. One side is decorated with a pom-pom trim in tonal greens and beiges to add character to the cosy piece.
We laid the same cream wool rug from Heals as bedroom one, but in a different size.
Lighting was provided by the Paolo ceiling flush shade by David Hunt and Pooky bedside lights.
A boucle pouffe from Selfridges and a green inlay tall boy from Oliver Bonas completed the look.
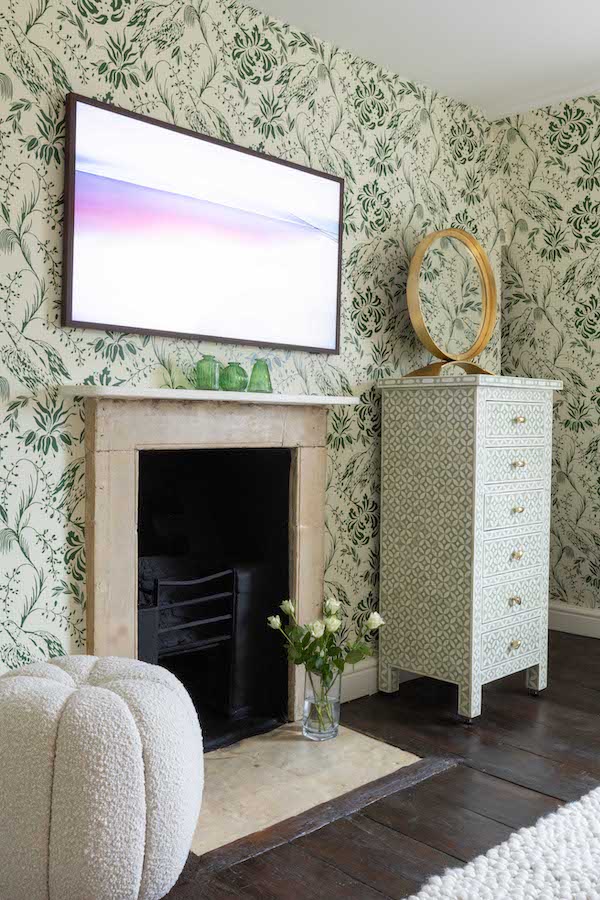
Guest bathroom
In the guest bathroom we tiled the wall in a black and white herringbone pattern using wall tiles in Piazzo Nero and Bianco from Mandarin Stone.
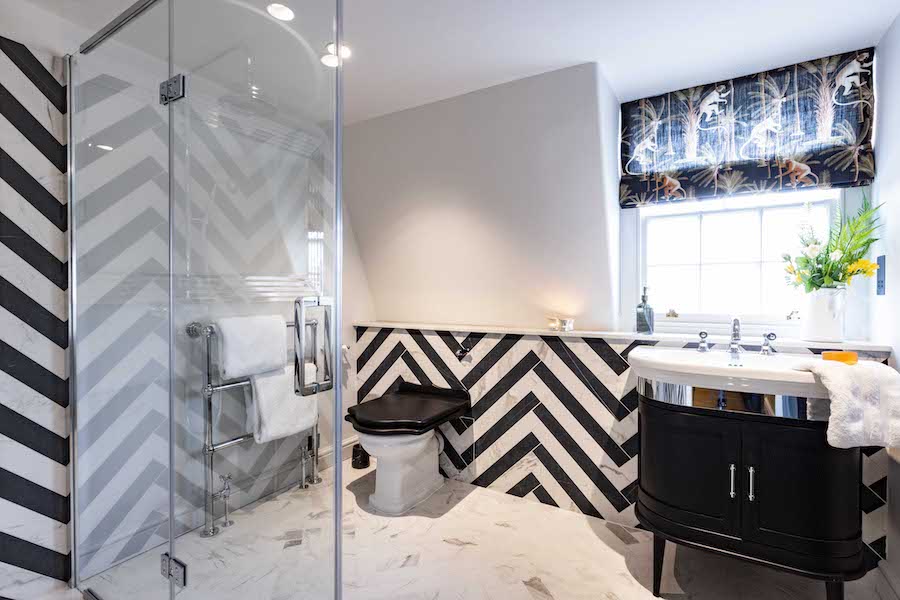
We installed underfloor heating and kept the floor simple with the same Piazzo Bianco Matt Porcelain tiles, using the white only.
The shower and vanity unit were by Fired Earth, the Merlyn shower tray from Mayflower Bathrooms, and the toilet by Catchpole and Rye.

A Roman blind was made in Mind the Gap’s Barbados anthracite linen, a tropical style design featuring impressive palm tree and various monkey illustrations on a black background.
The top floor provides comfortable and cosy accommodation for my client’s frequent guests.



