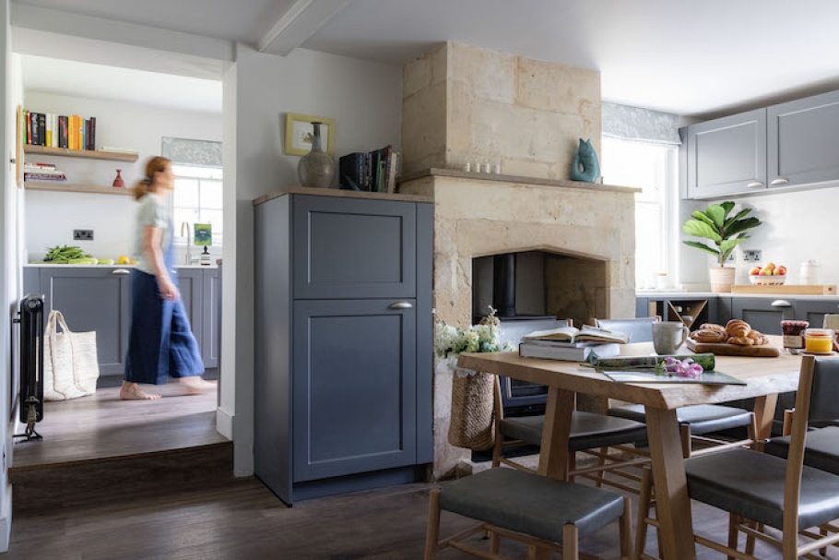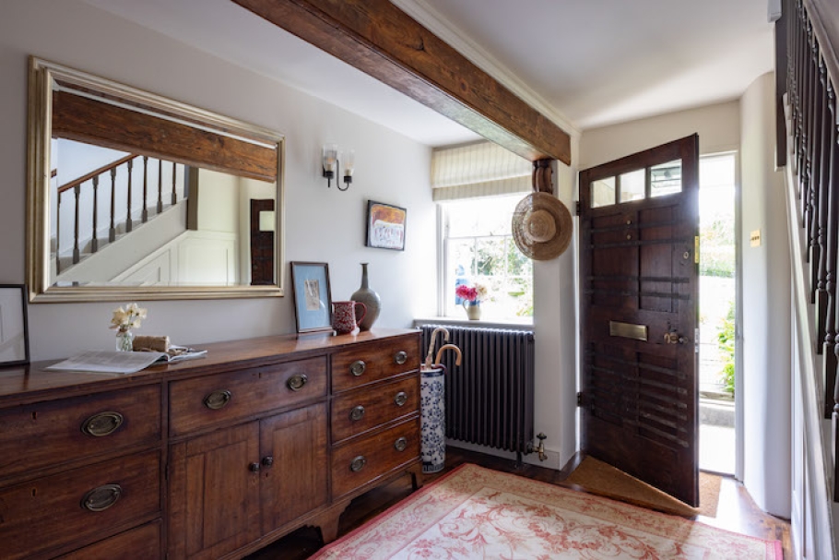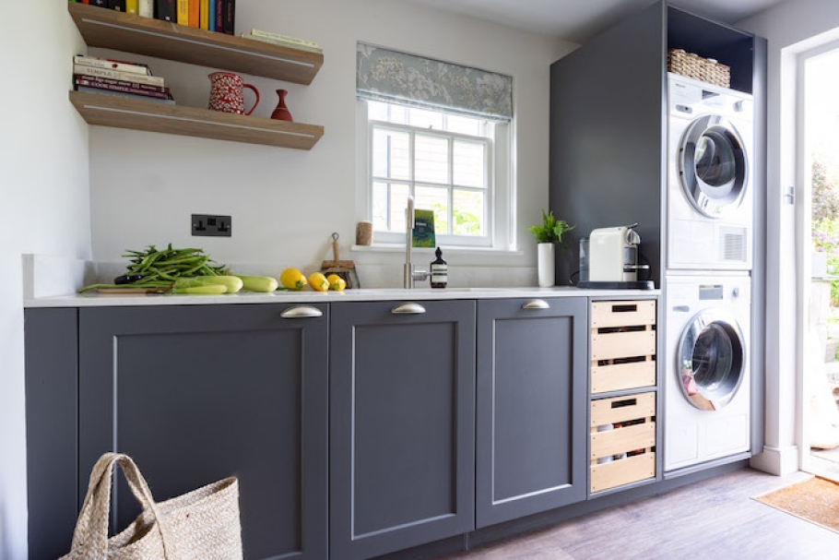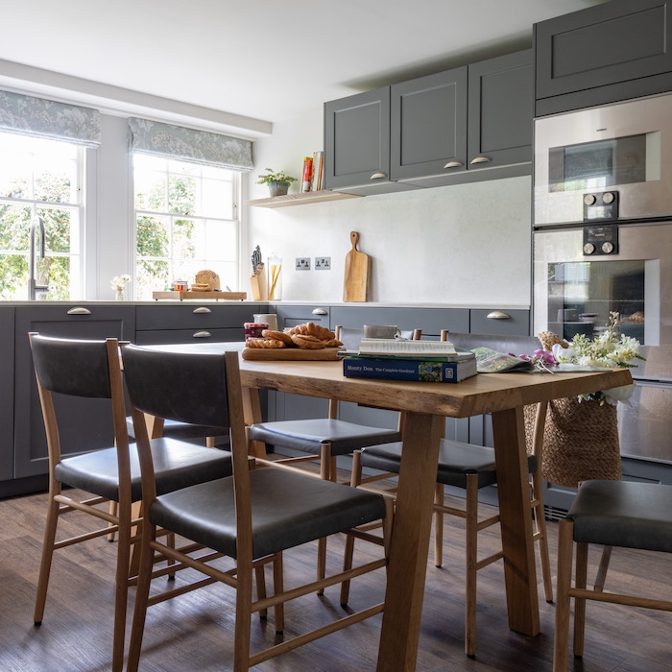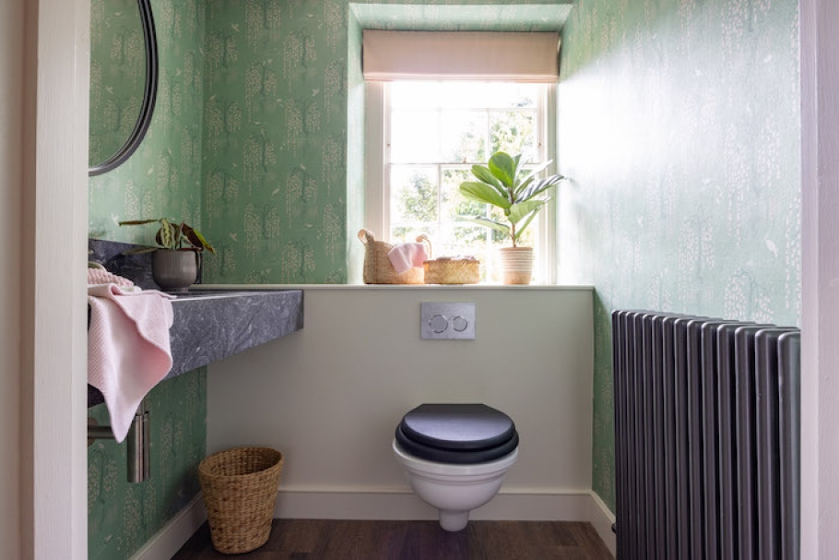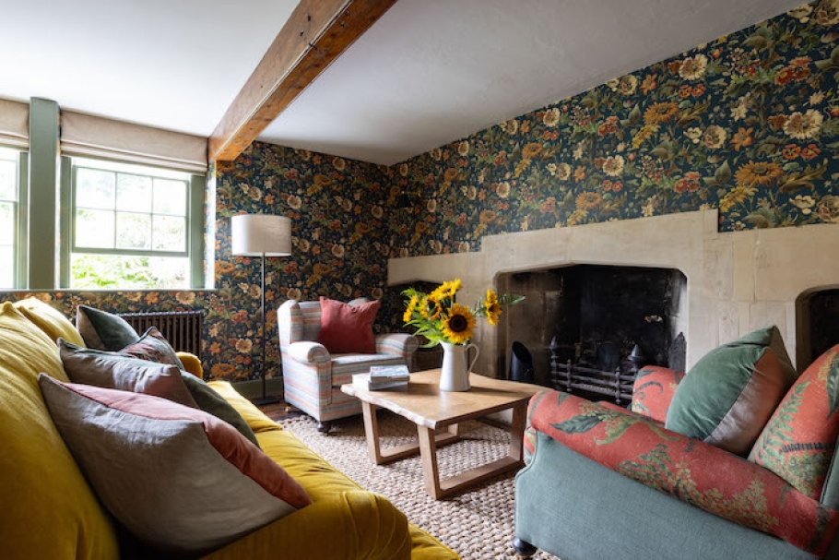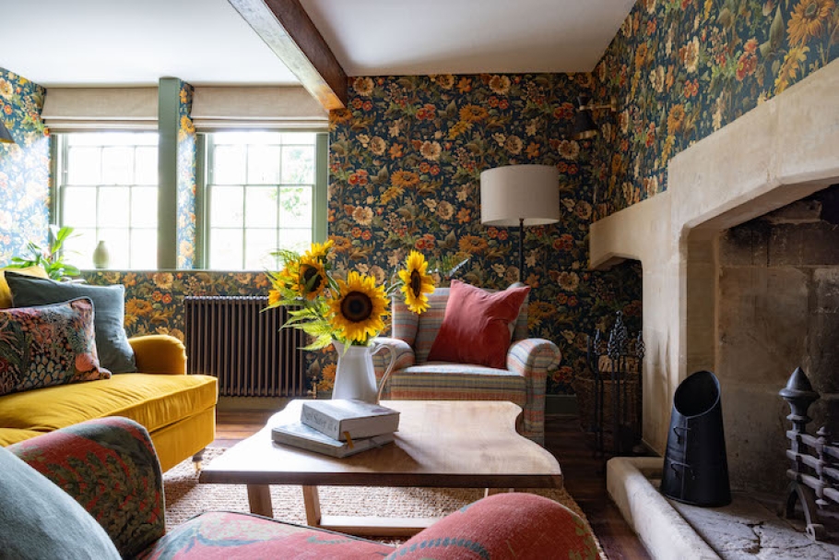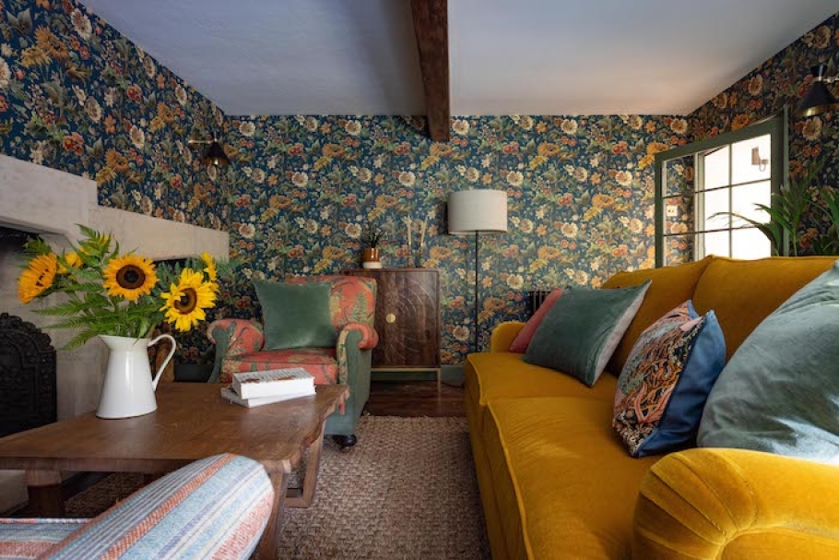We recently finished the complete refurbishment and design of a pretty Georgian house on the outskirts of Bath.
The three-storey Grade II listed late Georgian/early Regency property was in need of a complete refurbishment including plumbing and rewiring throughout, a new central heating system, and repairs to the roof and stonework. The building work was completed by Newmans of Bath, and we designed the rooms to create a comfortable and relaxed home.
This article focuses on the ground floor where the kitchen/dining room, ‘snug’ living room, utility and cloakroom are situated.
The house is double fronted and has a quirky layout which gives it unique character and charm. It is entered through a reception hallway with a ‘snug’ with open fireplace on one side and a kitchen/dining room on the other side.
In the hallway, a large Georgian mahogany sideboard sourced from Vinterior takes pride of place and complements the ceiling beam above. The ceilings are quite low, so we kept the colour scheme light by using Farrow & Ball paint in Slipper Satin on the walls and woodwork. This chalky off white takes its name from the delicate colour of silk used in traditional ballet slippers and is a perfect neutral.
The stairs, spindles and handrail were painted in Farrow & Ball’s Salon Drab – a deep chocolate brown from their archive collection.
A little Roman blind in London designer Rose Uniacke’s heavy weight linen in Stripe III was made to sit in the recess of the window.
Lighting in the hallway and landings is provided by Jim Lawrence’s single and double Morston lights with fluted glass shades, and Brooke single arm wall lights in antiqued brass. Their Ava Triple Pendant in antique brass hangs over the stairs from the ceiling on the second floor.
To one side of the hallway, the dark grey kitchen and utility room units were by Hobsons Choice.
Hobson’s Choice are a Bath based independent company providing specialist kitchen and living space design and installation services for high-end residential properties. We used Farrow & Ball paint in Strong White, a grey based white, on the walls, ceiling and woodwork to work with the strong colour of the cabinets.
We chose a Waney-Börd sustainably made oak dining table from Konk in Bristol. Crafted from solid oak, the natural waney table top sits on simple trapeze-shaped legs, perfect for dinner, dates, and desk work.
Surrounding the table are four Avery chairs and two Avery stools from Pinch Design in European oak with Etna Grey leather seats.
We made four Roman blinds in Nina Campbell’s Woodsford Benington fabric in Aqua for the windows. This painterly floral design is inspired by the Benington Lordship Gardens near Stevenage and is printed in soft watercolour monochrome on linen-union.
The cloakroom on the ground floor was papered in Divine Savages Kyoto Blossom design in Willow Green. Inspired by the Japanese gardens of Holland Park and featuring delicate illustrations of cherry blossoms, lotus flowers, exotic birds and koi carp, this wallpaper is printed on luxuriously textured paper with a subtle and sophisticated sheen. The Willow Green colourway with a green base and accents of pink and cream is perfect for this small room. The ceiling and woodwork were painted in Farrow & Ball School House White – a soft off white reminiscent of the colour used in old schoolhouses.
A Roman blind in Linwood’s versatile linen blend weave, Juno, was made in shade Nude, to pick up the pink in the wallpaper design.
A useful coat hanging area forms the entrance to the cloakroom. This was painted in Farrow and Ball’s Pink Ground to complement the wallpaper and Roman blind.
The ‘snug’ living room was designed as a cozy room for this client – who loves colour – to relax in or play games with friends next to a crackling fire on cold days.
The walls were papered in House of Hackney’s Avalon design in Petrol. Christened after the utopian isle of Arthurian legend, this wallpaper is a tangle of sunflowers, poppies, daisies and lilies hand-drawn in pencil and watercolour.
We painted the woodwork and doors in House of Hackney’s paint in Laurustine, an earthy hue with a subtle yellow undertone which picks out the green in the paper. The ceiling was painted in Farrow & Ball Wimborne White.
A large three-seater Florence Sofa in Kid Mohair Velvet in Topaz, a soft mustard shade, from Love Your Home takes pride of place in this eclectic room. The piping, scalloped arms, turned feet and brass castors have a vintage feel, which is coupled with plump feather-wrapped cushions and a high back that supports the head and neck.
The velvet and wool cushions are from the Conran Shop.
On one side of the fireplace is a wingback chair upholstered in Alhambra’s Estoril, a rustic multi-coloured striped fabric, and on the other an armchair upholstered in Blendworth’s floral Eden Rust fabric with an outer shell of Romo Linara in Tarragon. The chairs and upholstery were by Walcot Upholstery in Bath.
The Array wood storage cabinet in Acacia with a beautiful mandala pattern carved into the doors is from John Lewis.To give a sense of continuity with the kitchen, we chose a Waney-Börd coffee table in dark oak from Konk in Bristol.
Two Roman blinds in Linwood’s tweed-style Freya in Butterscotch finished with Colefax & Fowler’s Arlington Butterfly braid dress the windows.
Lighting is provided by a combination of two Jim Lawrence Porter floor lamps in Beeswax with natural linen drum shades and 4 black and brass Hepburn wall lights from Felix Lighting in Bath.
A simple Woodbury Jute Rug by the White Company grounds the furniture in the space.
The ground floor provides comfortable and practical living space and leads onto the pretty gardens at the front of the house.
For more photos please see the full project on my Gallery page here
All photos: Nick Smith Photography

