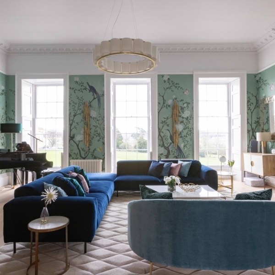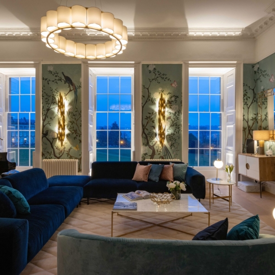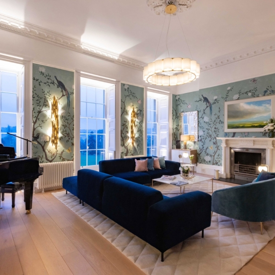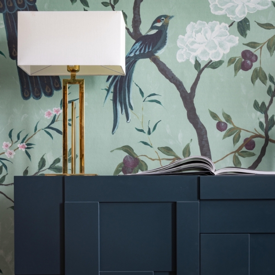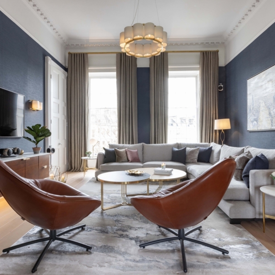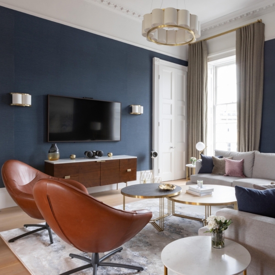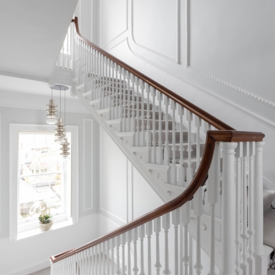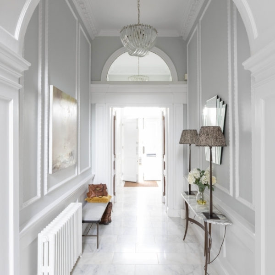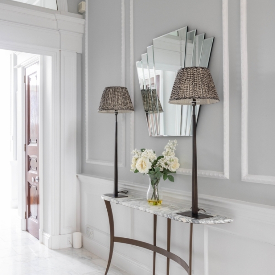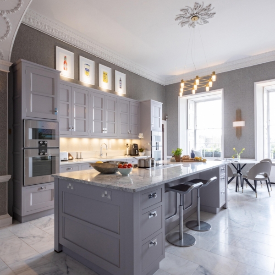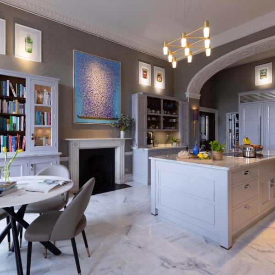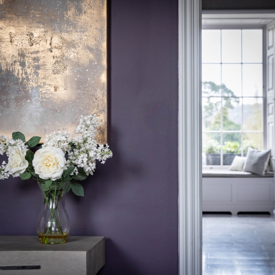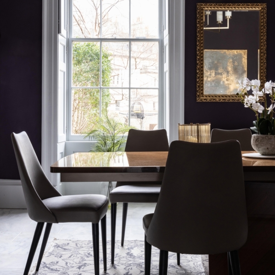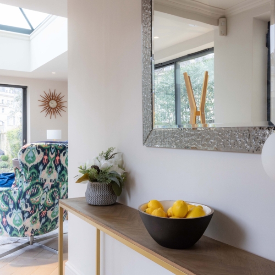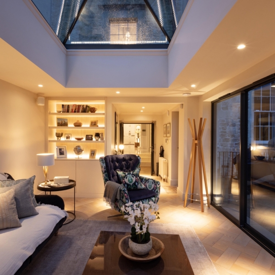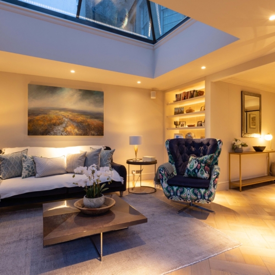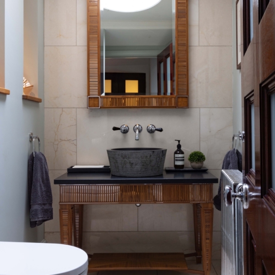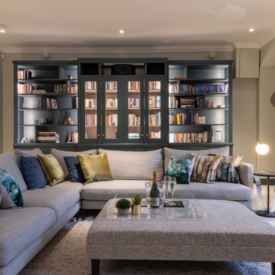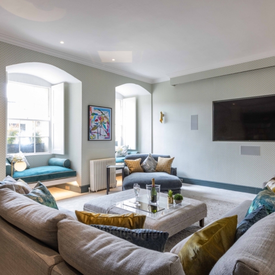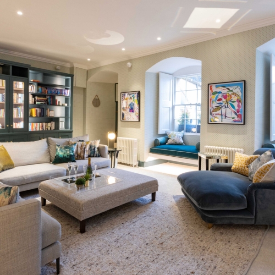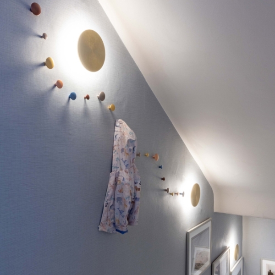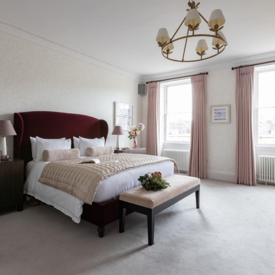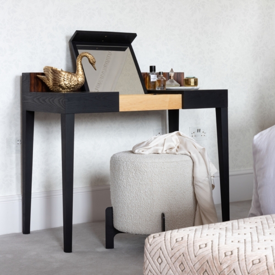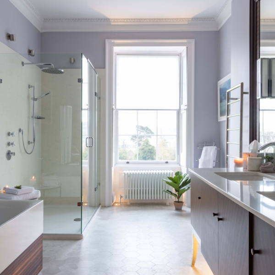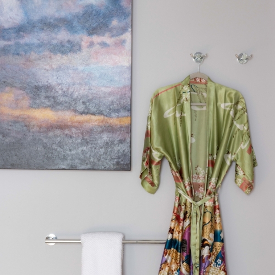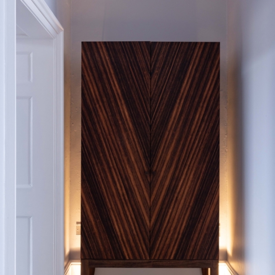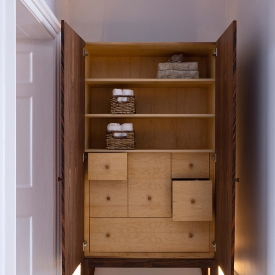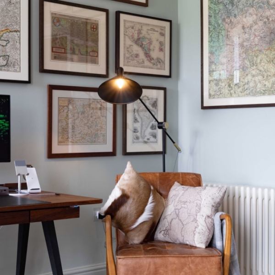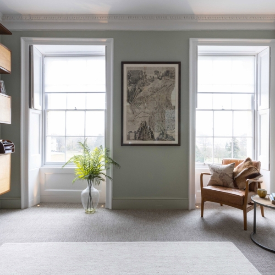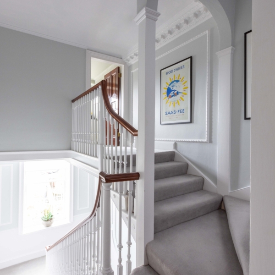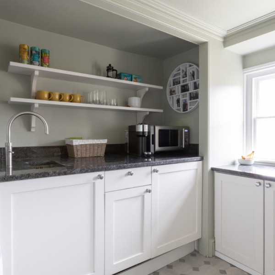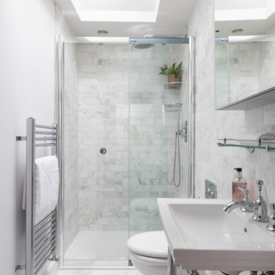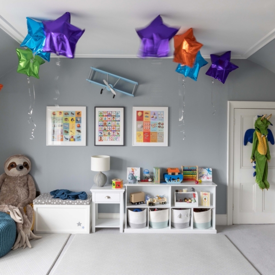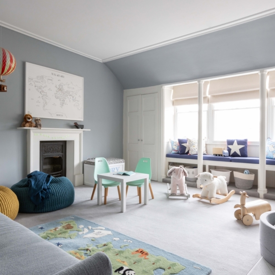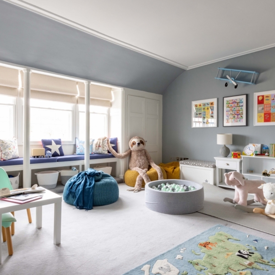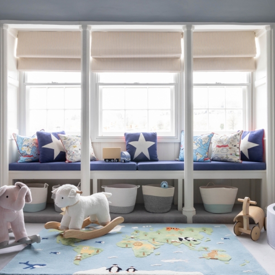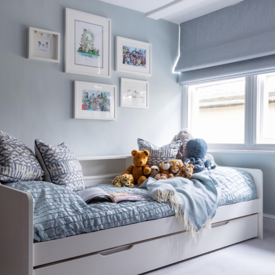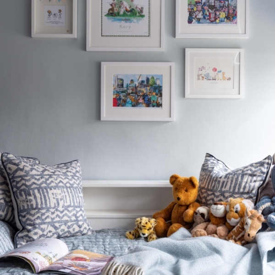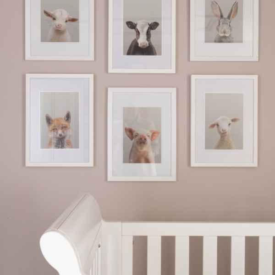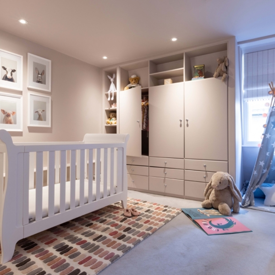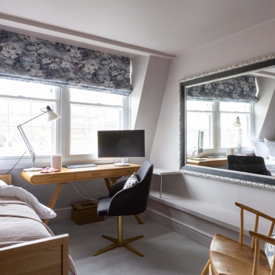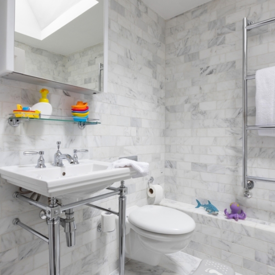Grade 1 listed 5-storey Georgian house in Bath
The owners of this Grade 1 listed, 5-storey Georgian house in the centre of Bath wanted a comfortable family home decorated in a contemporary classic style. Their brief was for us to design the interiors to look stylish and elegant but function as a modern family home.
Georgian buildings have a focus on balance and proportion, with an emphasis on harmony and symmetry.
The original layout was that the owners lived on the larger ground, first and second floors, with the largest rooms facing the street. Staff usually lived on the top storeys and the kitchen, coal hole, scullery and other functional rooms were in the basement.
The features of Georgian houses that make them so desirable today are the wonderful high ceilings, statement fireplaces and large sash windows. Georgian houses are often very spacious and filled with light, and make wonderful family homes.
We produced a complete design plan for the home from top to bottom. We decorated throughout using a soft, gentle palette with colours from Little Greene Paints and Farrow & Ball. The greens, greys and accents of purple all worked to complement each other giving a relaxed flow to the house.
We sourced and fitted new lighting throughout the building, choosing a mixture of statement pendant lights and wall lights, mixed with contemporary accent lighting.
We sourced new furniture to complement the family’s existing pieces throughout the house.
In the basement there is a cinema room, laundry, spa area and gym. The ground floor with its stunning hallway and grand staircase is where the kitchen, dining room, garden room and cloakroom are situated. The kitchen was in situ and already worked well as a functional room. To update this room we added an asymmetrical chandelier and removed the curtains to maximise the view from and of the beautiful windows. The dining room was painted in a deep purple to complement the pale lilac grey of the kitchen units. A garden room with a stunning new glass roof lantern and glazed doors open onto the terraced garden.
The beautiful Bath stone staircase leads up to the first floor, where the drawing and withdrawing room are the real statement rooms in the house. The second floor is home to the master bedroom, ensuite and a study. Upstairs in the attic, there are two children’s rooms, a guest room, two bathrooms and a playroom, with a kitchenette between floors on a half landing. The children’s rooms were decorated in pale blues, greys and pinks with with fun decorative touches adding personality.
The family are enjoying their beautiful new home.
Read all about how I designed this project on my blog here, here, here, here and here.


