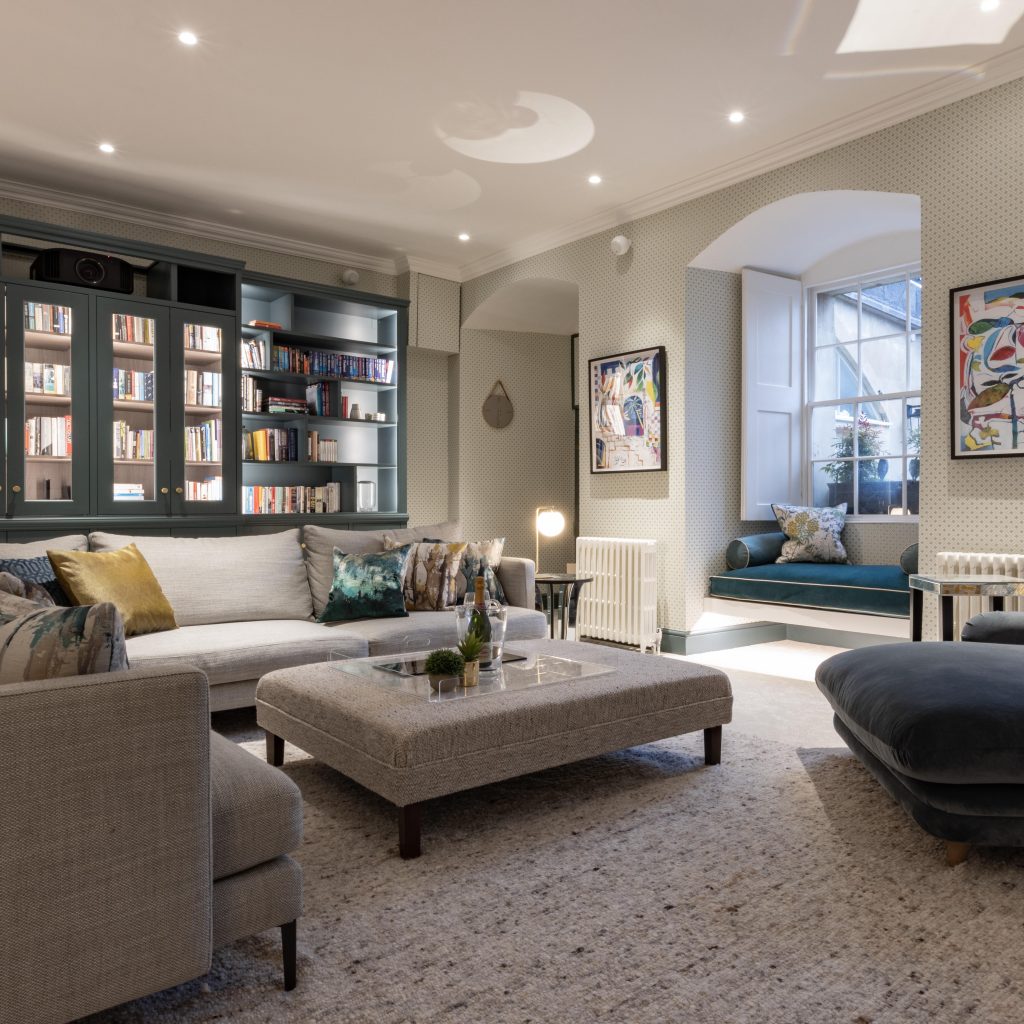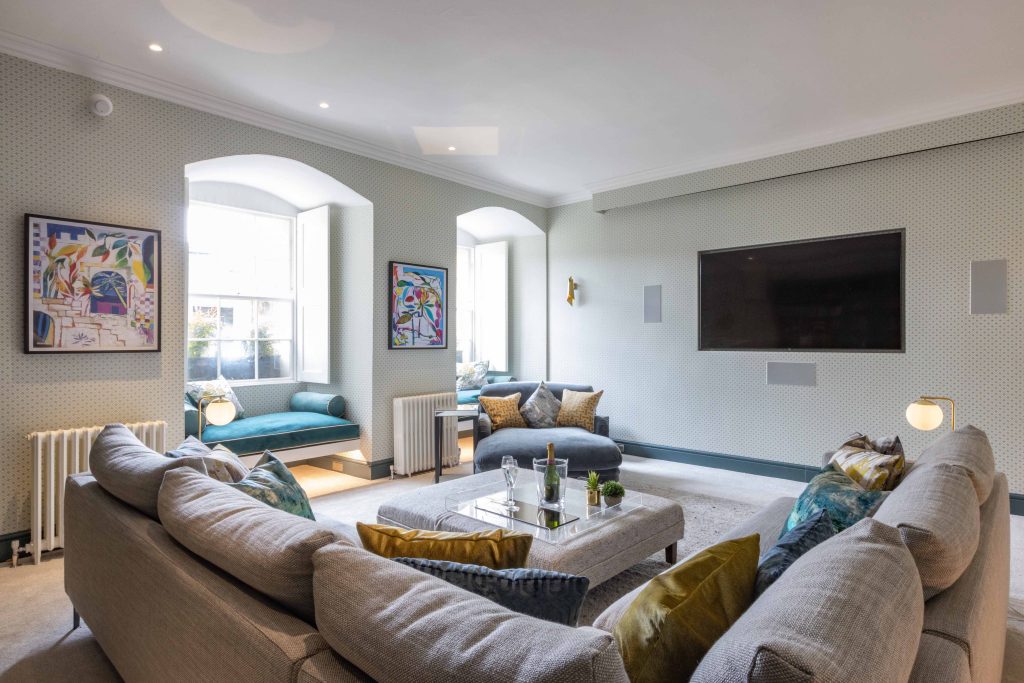
In a recent project in Bath, we did a complete design plan for a city centre Georgian house.
As with most Georgian town houses, this was a tall narrow house with a long back garden accessed through the basement. In Georgian times, basements were where the kitchen, coal hole, pantry and storage were. Stairs at the front were used by tradesmen and servants.
In this house, the basement is where the cinema room, laundry, spa area and gym are situated.
The gym was painted in Little Greene Hammock 38 with the doors and architraves in Farrow & Ball Skimming Stone.
The basement stairs and laundry were papered in Lint wallpaper by Harlequin in Nickle
In the cinema room a bespoke media unit was supplied by Ashley Savage in Inchrya Blue by Farrow & Ball and we painted the skirtings, doors and architraves to match. Knobs were from the brass Leebank collection from Armac Martin.

We wallpapered the walls in Nina Campbell Rosslyn Kelburn in Aqua and Silver.
Two window seat cushions were recovered in Plush Velvet Fabric by Warwick in Kingfisher and the bolsters were covered in Aqua trimmed with piping in Café.

The couple love their new basement with its practical rooms and large cinema room for family movie nights.



