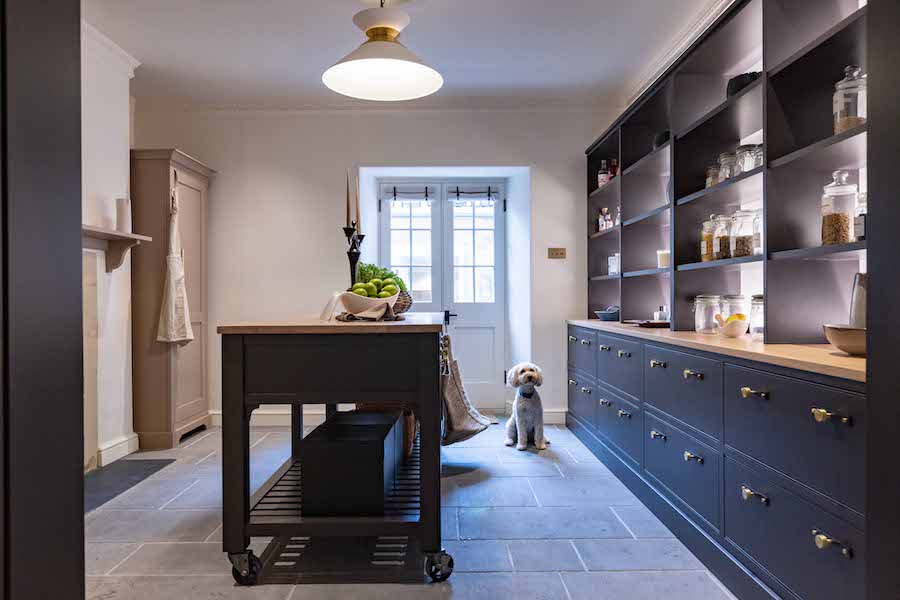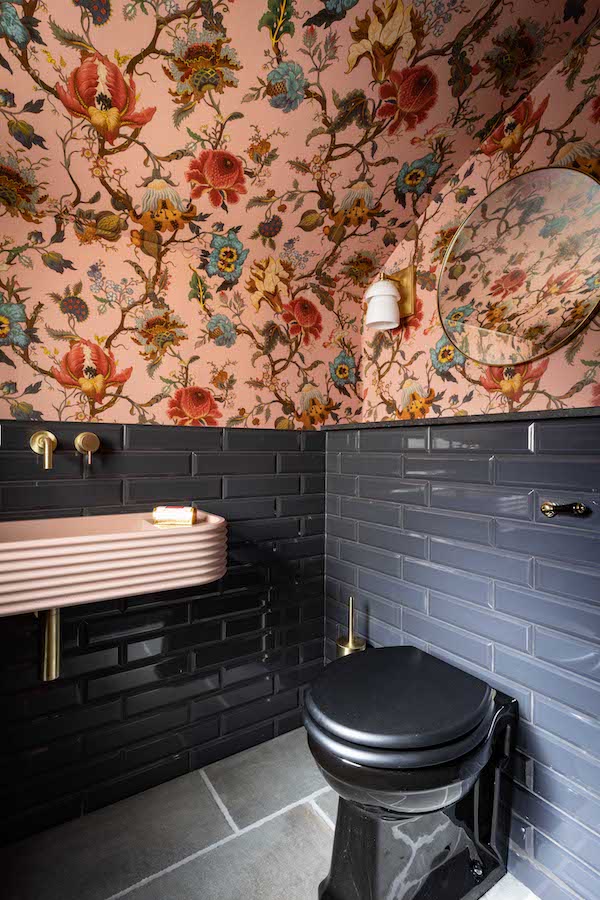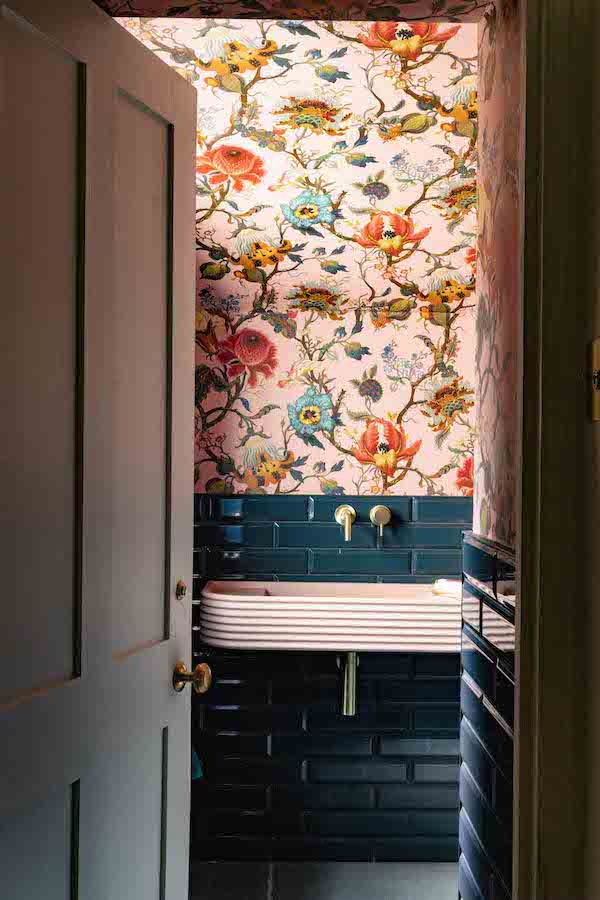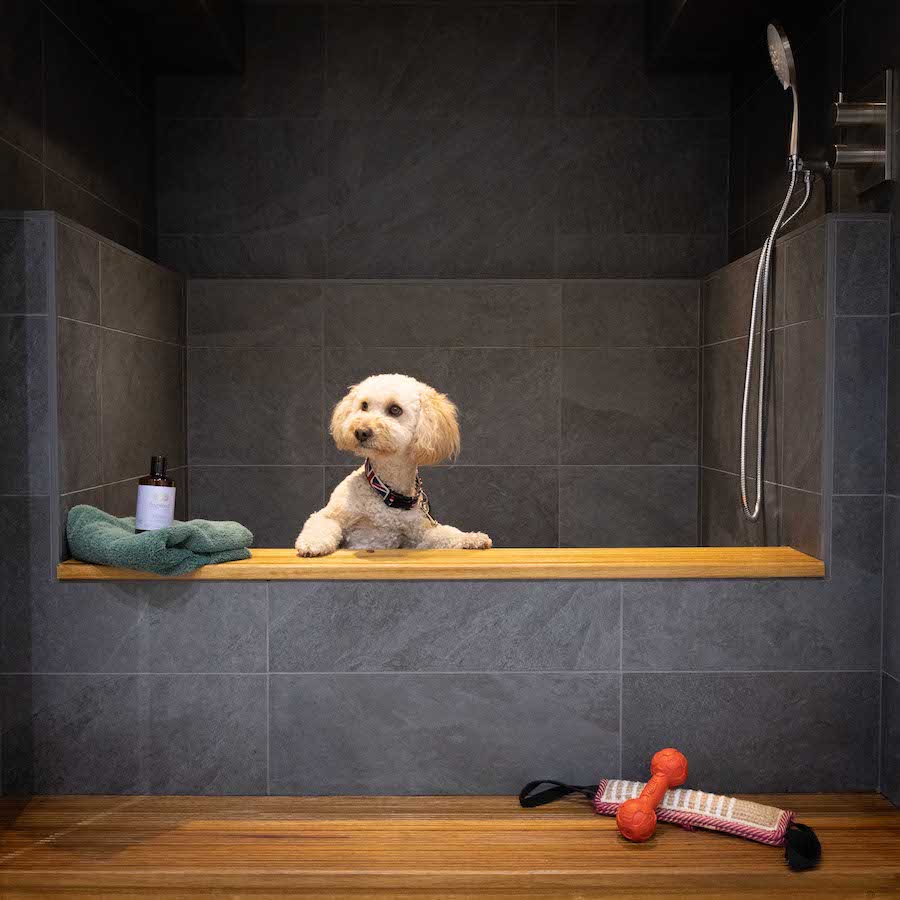
We recently finished a complete refurbishment of a five storey house close to the centre of the city of Bath. The Grade II listed property needed top to toe renovation.
This blog post focuses on the basement where the kitchen is situated.
The basement was renovated and the existing kitchen removed and a new one fitted by Papilio Bespoke Kitchens, a Frome based company who design exquisite, high quality, hand-made kitchens made bespoke for each client. Papilio also specialise in the creation of luxury fitted furniture with a timeless elegance.

The brief from the client was to create a sophisticated Georgian townhouse kitchen with contemporary elements, highlight the original Georgian features, and incorporate a much-needed dining space and a functional pantry. The rooms on the lower ground floor lead straight to the courtyard garden, so the pantry needed to work as a functional space but also allow our client to use it as an entertaining space.
You can read more about the kitchen design here.

Pennant stone flags were laid in the lower ground floor and we installed underfloor heating, essential in basement kitchens.
We fitted column radiators from House of Radiators.
We chose Gubi Beetle dining chairs and bar stools from Olson and Baker which were upholstered in sapphire blue velvet with antique brass legs. Developed by GamFratesi and produced by Danish furniture legend Gubi in 2006, the Beetle range offers a simple, clean, minimalist look; the essence of contemporary style.
We installed new light fittings from Circa Lighting. The Cara pendant in natural brass and Boston single arm library lights worked beautifully with the new kitchen. We also chose the Melange Pill Sconce and wall light in antique burnished brass and alabaster for the hallway and kitchen.

We painted throughout using colours from Farrow & Ball.
We also fitted a new WC. The walls were tiled up to the dado rail in Norse Subway ceramic tiles from Mandarin Stone in metal grey and then Artemis wallpaper in blush from House of Hackney was used from the dado up including the ceiling. Inspired by Diana Vreeland’s famous ‘Garden in Hell’ room, this print promises to bring a dose of rebellious style to any room. The blush pink hue is beautifully warm and works well with the more industrial sanitary ware. We continued the pattern over the windows by using the matching fabric in velvet for the Roman blind.

The sanitaryware was an Iva concrete basin from Kast in blush and a black toilet from the Burlington range, both supplied by Mayflower Bathrooms in Wellington Somerset. Crosswater brushed brass fittings softened the look.

The lighting was the Whitman small sconce in handrubbed antique brass from Circa Lighting (Visual Comfort & Co) and the round gold framed mirror was from John Lewis.
The utility room was situated in a separate annex, also fitted out by Papilio Bespoke. We added an Edinburgh boot room bench and coat rack from Neptune for extra storage. A dog bath and shower were created and discretely hidden behind double doors.

Our client loves her gorgeous new kitchen!



